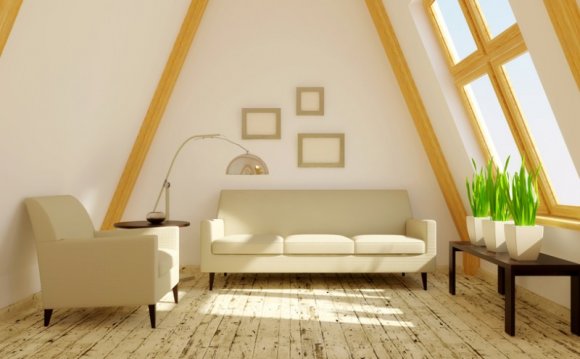
Mensard Wooden Houses
Ling area: 1.5 m2
Balcony area: 8.8 m2
Floor plans
Under the roof:
- a cut from a hand shirt.
- First floor lags and blocks from the logs.
- Red northern mos to lay in the veins of the cut.
- Trail system and outdoors.
- Permit.
- Frontons are stitched by a car.
- Waste materials ( nails, slaughter)
- Ruberoid.
- Delivery to the MKAD, unloading, installation of the whole set and the ruberoid blood device.
Notes:
- Under Tree house It is recommended that the ribbon be built. The value of the foundation in order is 174,300 roubles.
- Additional scobel or rubber treatment is possible.
- The wooden house is separated after landing (at least six to nine months) and is calculated individually.
- The wall material in this project may be replaced by any size or cylindrovan wreath.








